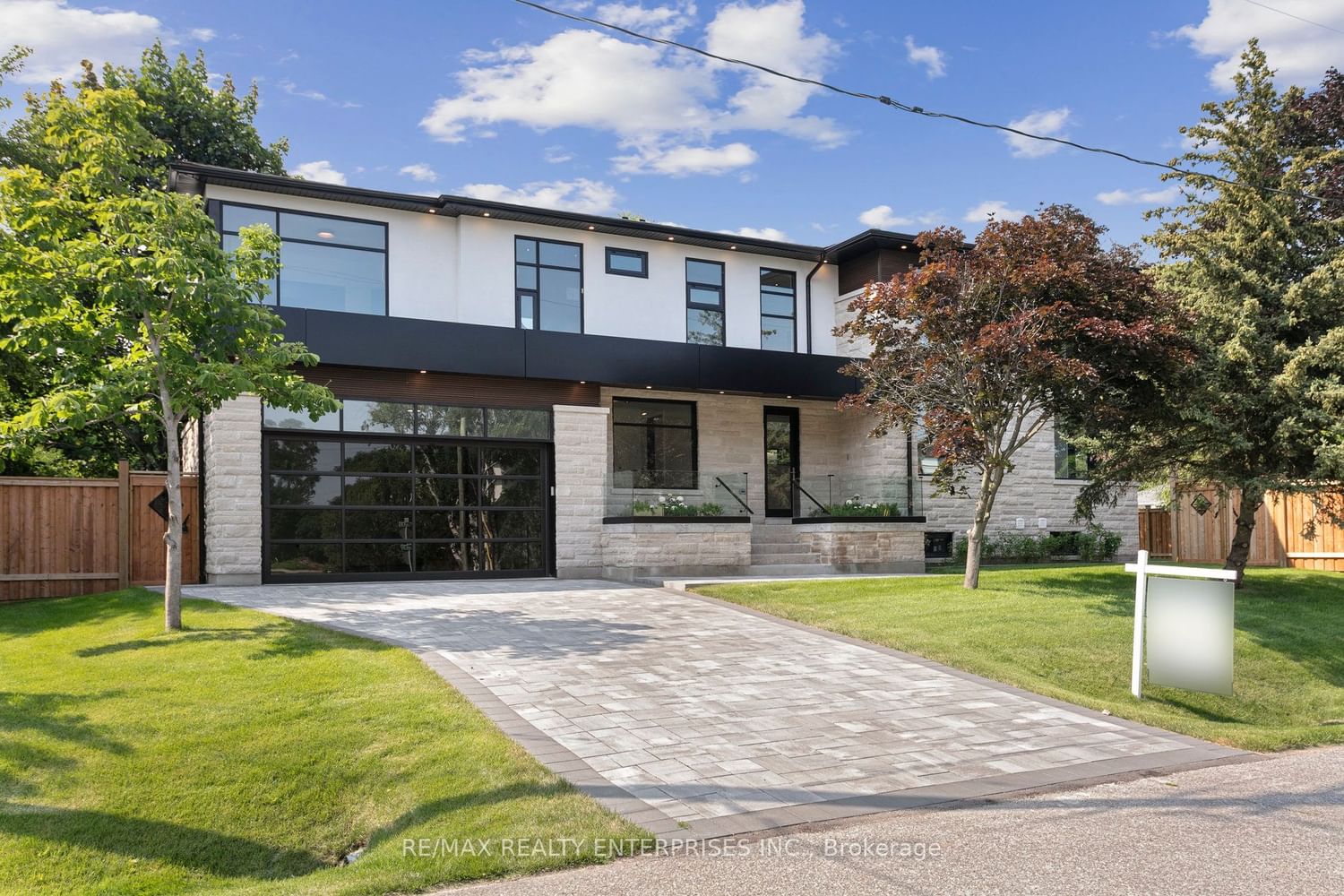$2,849,850
$*,***,***
4+1-Bed
5-Bath
Listed on 8/3/23
Listed by RE/MAX REALTY ENTERPRISES INC.
Magnificent Custom Built Home By Prestigious Montbeck Developments In Coveted Bronte West Neighbourhood On A Private 115X66Ft Lot Close To Top Schools Incl Appleby College, Golf Clubs, Parks & Only Mins To Lake. Magnificent Open Concept Design W/ Innovative Touches Featuring Herringbone White Oak Hardwood Floors Throughout, 2nd Level Catwalk, 10Ft Ceilings For Main & Upper Level, 20Ft Ceiling Foyer W/ Remarkable Accent Wall & Floor To Ceiling Fireplace. Spaces Complemented By Expansive Windows Allowing Natural Light. Kitchen Features Stunning Paneled Luxury Appliances, Full Height Cabinetry, Island W/ Waterfall Edge, Corian Countertops & Breakfast Area W/ Walkout To Backyard. Large 5 Bdrms & 5 Baths Incl Primary W/ 5-Pc. Ensuite. Laundry Room On 2nd Level. Lower Level Incl Rec Room, Theatre, 5th Bdrm, & 3-Pc Bath. Bkyd W/ Brand New Deck & Privacy Wall. Front Yard W/ 4-Car Interlocked Driveway & 2-Car Garage W/ Single Panelled Door. Honeywell Home Pro Series Security System.
Walk-In Closet & 5-Pc. Ensuite W/ Heated Floors. Laundry Room Conveniently Located On Upper Level. Sensational Lower Level Features Rec. Room, Theatre, 5th Bedroom, & 3-Pc. Bath. Splendid Private Backyard W/ Brand New Deck & Privacy Wall.
To view this property's sale price history please sign in or register
| List Date | List Price | Last Status | Sold Date | Sold Price | Days on Market |
|---|---|---|---|---|---|
| XXX | XXX | XXX | XXX | XXX | XXX |
| XXX | XXX | XXX | XXX | XXX | XXX |
| XXX | XXX | XXX | XXX | XXX | XXX |
W6716406
Detached, 2-Storey
8+4
4+1
5
2
Attached
6
New
Central Air
Finished, Full
Y
Stone, Stucco/Plaster
Forced Air
Y
$0.00 (2022)
66.12x115.20 (Feet)
